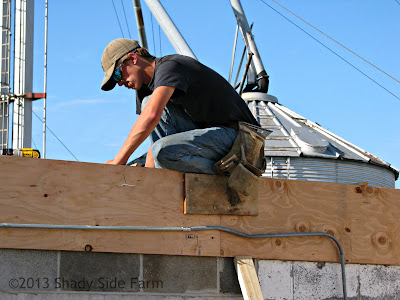In the process of taking the roof off, some wooden vents were also taken apart, which left parts of the wall shorter in those sections. The Farmer's father, a mason, made quick work of filling in those shorter sections. I guess masonry is like riding a bike--you don't forget.
Then it was time to construct forms for the bond beam.
The forms were going to be poured full of concrete, so it was important to have the measurements right.
The day of the pour came, and the concrete was loaded into our skid steer, one bucketful at a time.
We then lifted up the bucket full of concrete carefully and dumped it into the forms, which extended all the way around the top of the building.
Quick hands troweled it smooth.
After the concrete was finished curing, we removed the wooden forms.
The bond beam's purposes were two-fold:
1) to form a bond all around the top of the block walls to provide added stability for the second floor, and
2) to make the walls 8" taller.
For more posts in the barn renovation process, click here.






Comments
Post a Comment